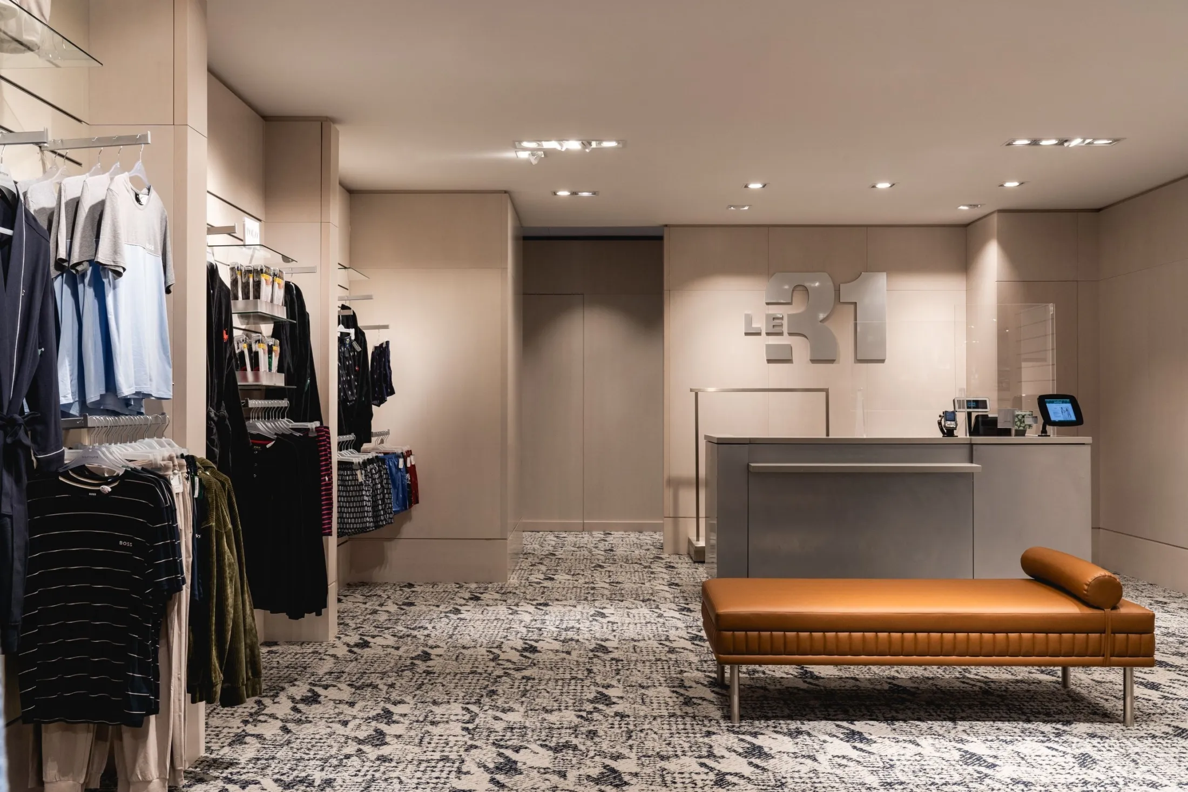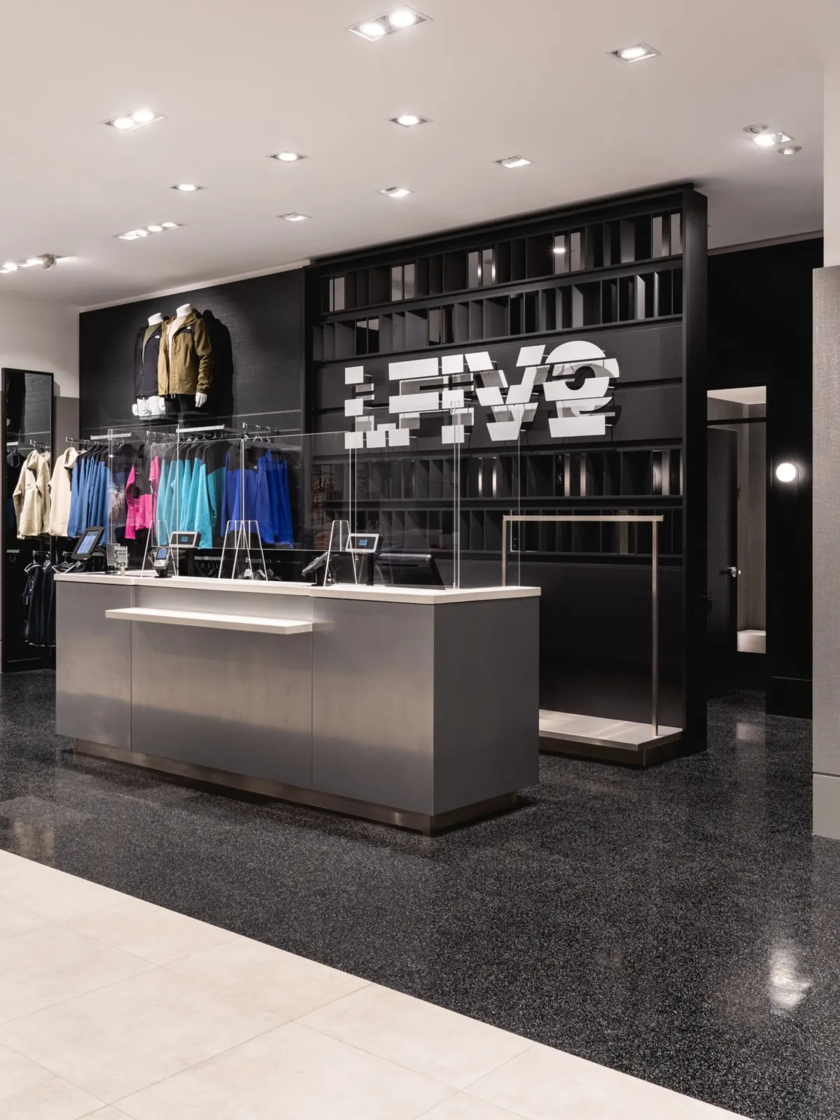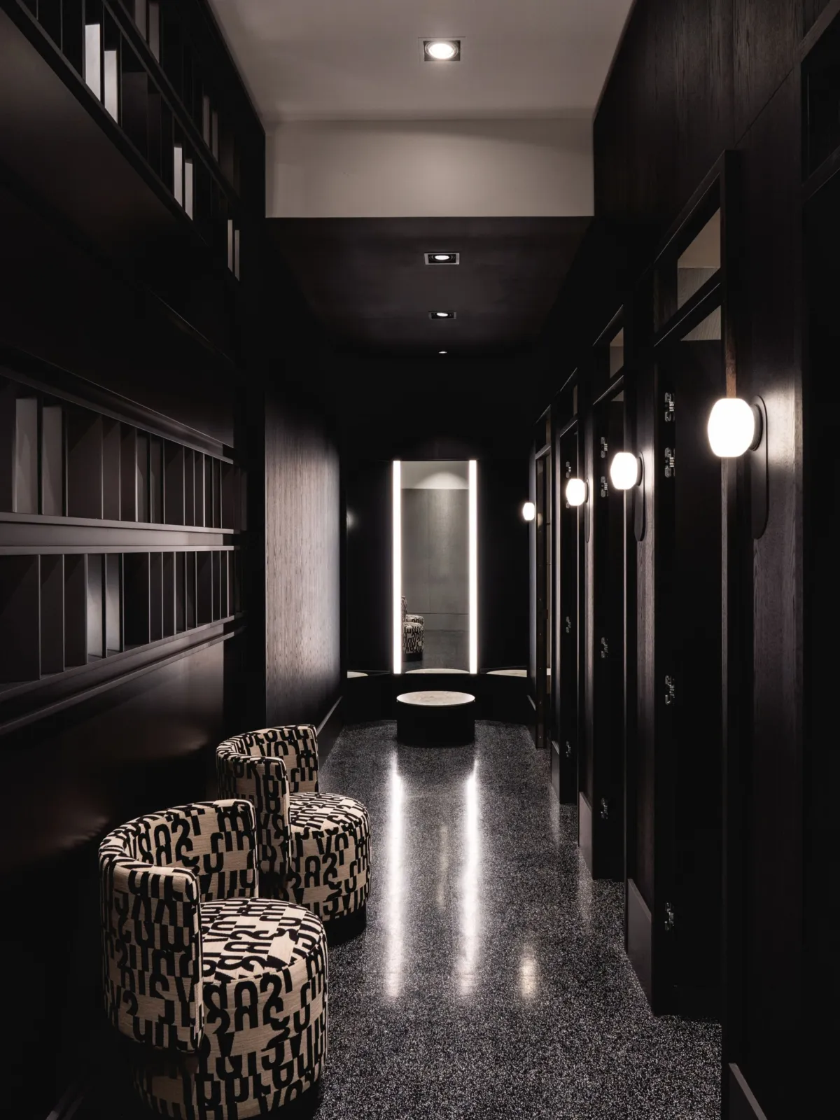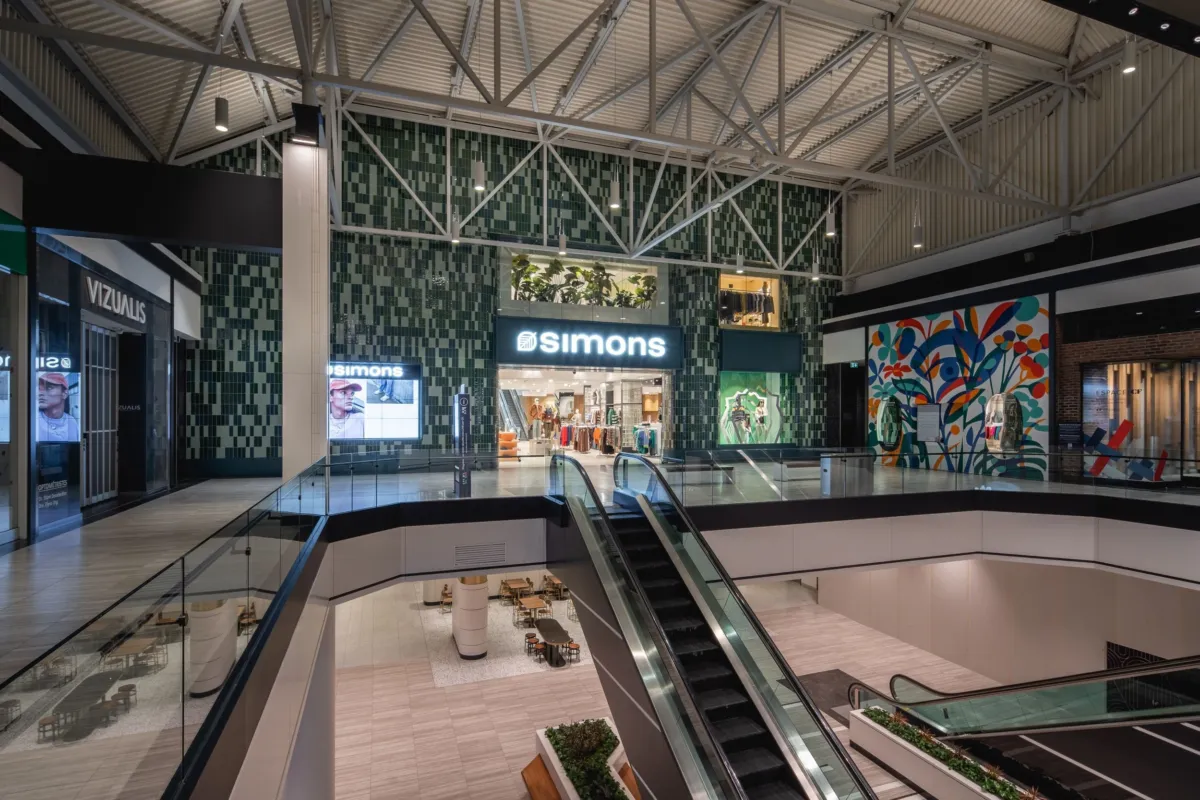Simons Pointe-Claire
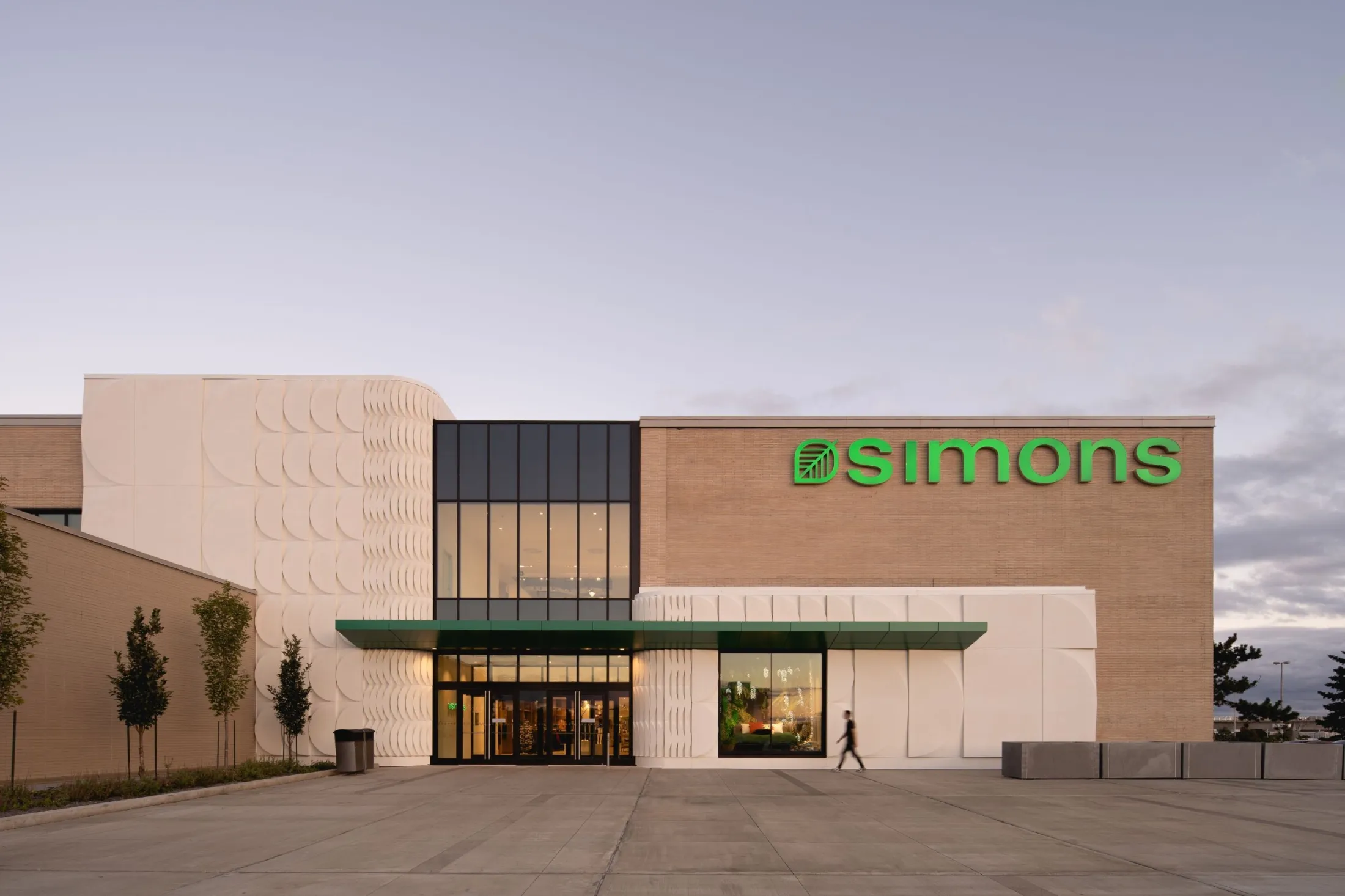
The new Simons store at Fairview Pointe-Claire is part of the mall’s major renovation project and more specifically the rehabilitation of the space formerly occupied by the now defunct Sears banner. With a surface area of 95,000 square feet spread over 2 floors, this all-new store required the construction of a new façade for its only dedicated exterior entrance.
The general concept was developed based on the theme of ‘back to the future’, which includes key notions of sustainability, the future, structures of the earth, retro-futurism and technology. In the execution, these themes are expressed by the use of repetitive patterns reminiscent of cells and honeycombs, and the integration of materials such as ceramic, wood and terrazzo. The color palette focuses on natural hues such as greens, browns, beiges, and creams to evoke nature, as well as white, black, metallic and reflective effects for high contrast areas related to modernity.



Inside, the two entrances to the store, one overlooking the mall and the other in the glass atrium, have been treated with the same green ceramic cladding, installed in columns from floor to ceiling.
The effect creates a strong impact and high visibility in the brand’s colors. In the store, the design is refined and intelligent. The different departments of Maison Simons have their own identity as per usual. Some areas are full of dynamism and trendy flair, such as at Icône, where the space has a sleek oriental aesthetic in its modern, eclectic and electrifying feel, while other departments are kept sober and chic to showcase the collections, relying on material combinations with colors and patterns that reflect each one’s own individuality.

For the exterior, the designers also looked to the Brutalist movement for inspiration in integrating patterns and shapes into the concrete surfaces.
The result is a concrete facade with retro lines that complements the existing brick cladding and on which the green canopy and the repetitive pattern of semi-circles create a particularly dynamic movement. On the technical side, it is worth noting that the concrete panels had to be made of fiberglass-reinforced concrete to limit the loads on the existing structure of the building.


