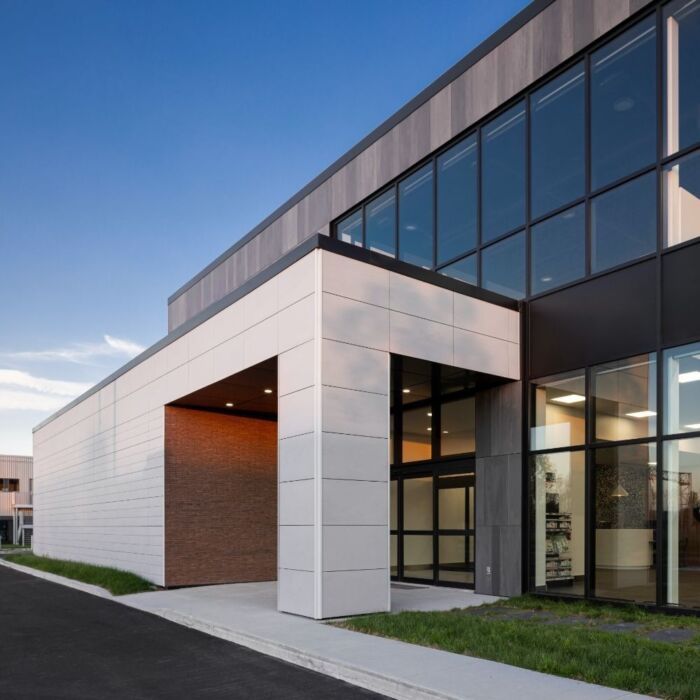Ceramica Concept

The design project for Ceramica, a leader in the import and distribution of exclusive ceramic, porcelain and soft covering products, was carried out in a new building for commercial use only. The mandate was to create a space that included an open-plan showroom and a dedicated product storage area.



A ceramic envelope
The building envelope, which was designed with ceramic products from Mosa on a concealed fastening system on the façade, offers an imposing fenestration that reveals the interior showroom. The warehouse area, located at the rear of the building, was built with Norex insulated panels, an aluminum composite panel system with integrated insulation for easy installation.
Inside, the open concept showroom is open and airy, and displays the different products and accessories available. The high ceilings show the structure of the building and give a sense of height to the space. Another important element is the specially designed area for the installation of a concealed technical floor, with the application of ceramic tiles on adjustable pedestals. This area is intended to explain the system to customers.

Showcasing the products
Given Ceramica’s target clientele, the main challenge of the project was to highlight the products presented in the showroom. Thus, different ceramic finishes are used throughout the space, on floors, walls and even on furniture such as the reception counter.
The key features of interior design are the reception area, the bathroom and the staircase leading to the mezzanine. For the reception area, the choice was made to use more organic lines for the counter to bring curved shapes into a straight-line environment. The wall behind the counter displays two tiles from suppliers: one in the pink/red brick tones (Mosa) and a black and light grey terrazzo effect stone tile (Santamarguerita). The showroom is consciously kept sober in order to highlight the products on display. This use of the products available in the different spaces allows for the visualization of various possibilities of integrating bright colors or more neutral options into the design of interiors.
Builder: Garoy
Structure : Cima +
M&E / Plumbing : FNX innov




