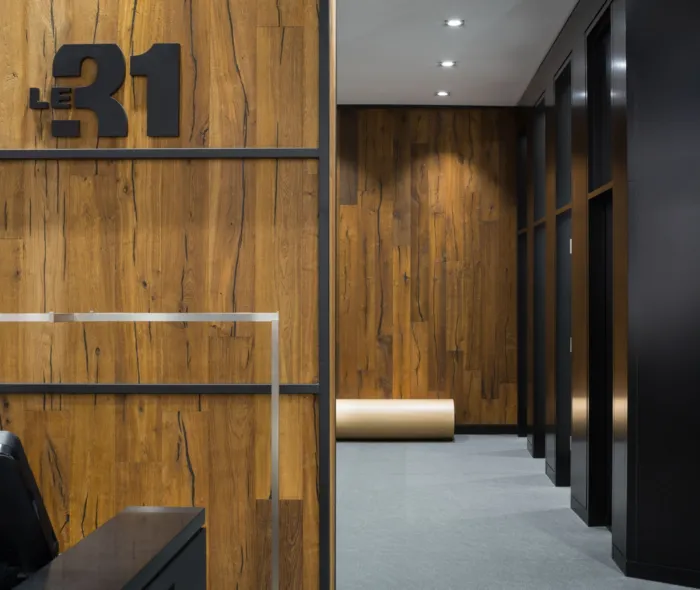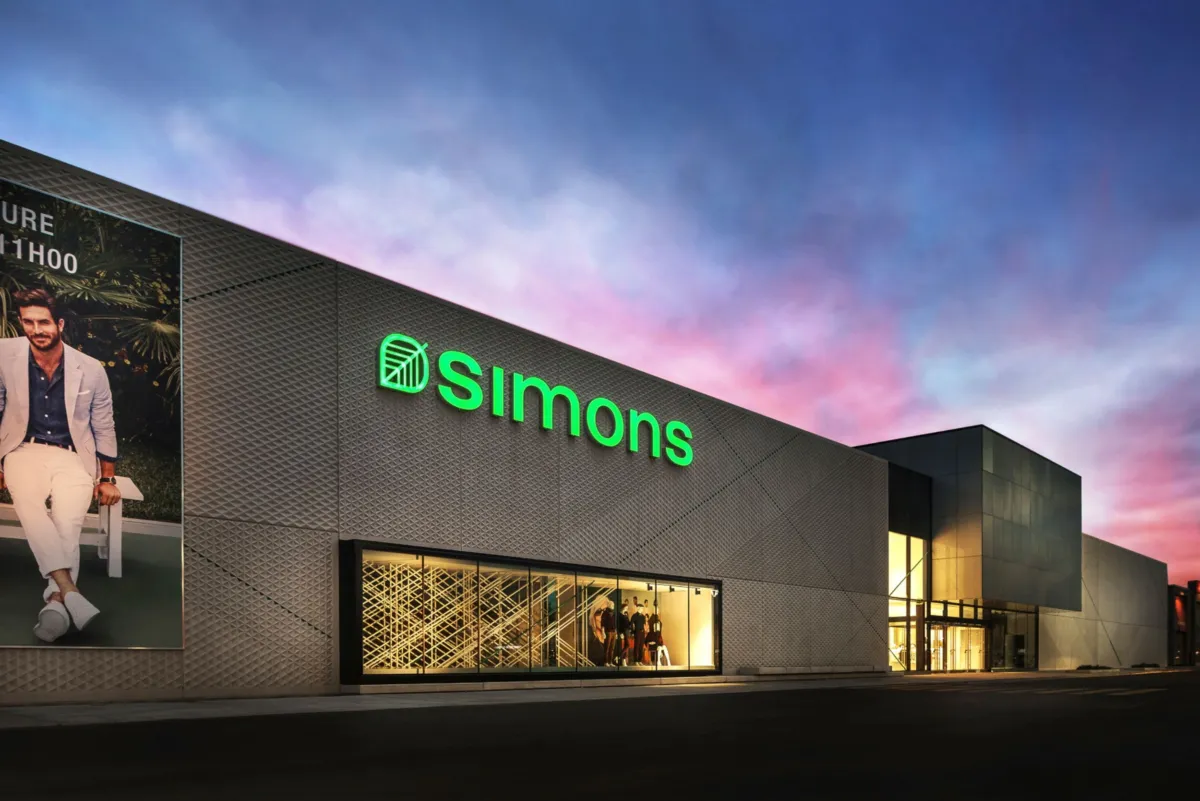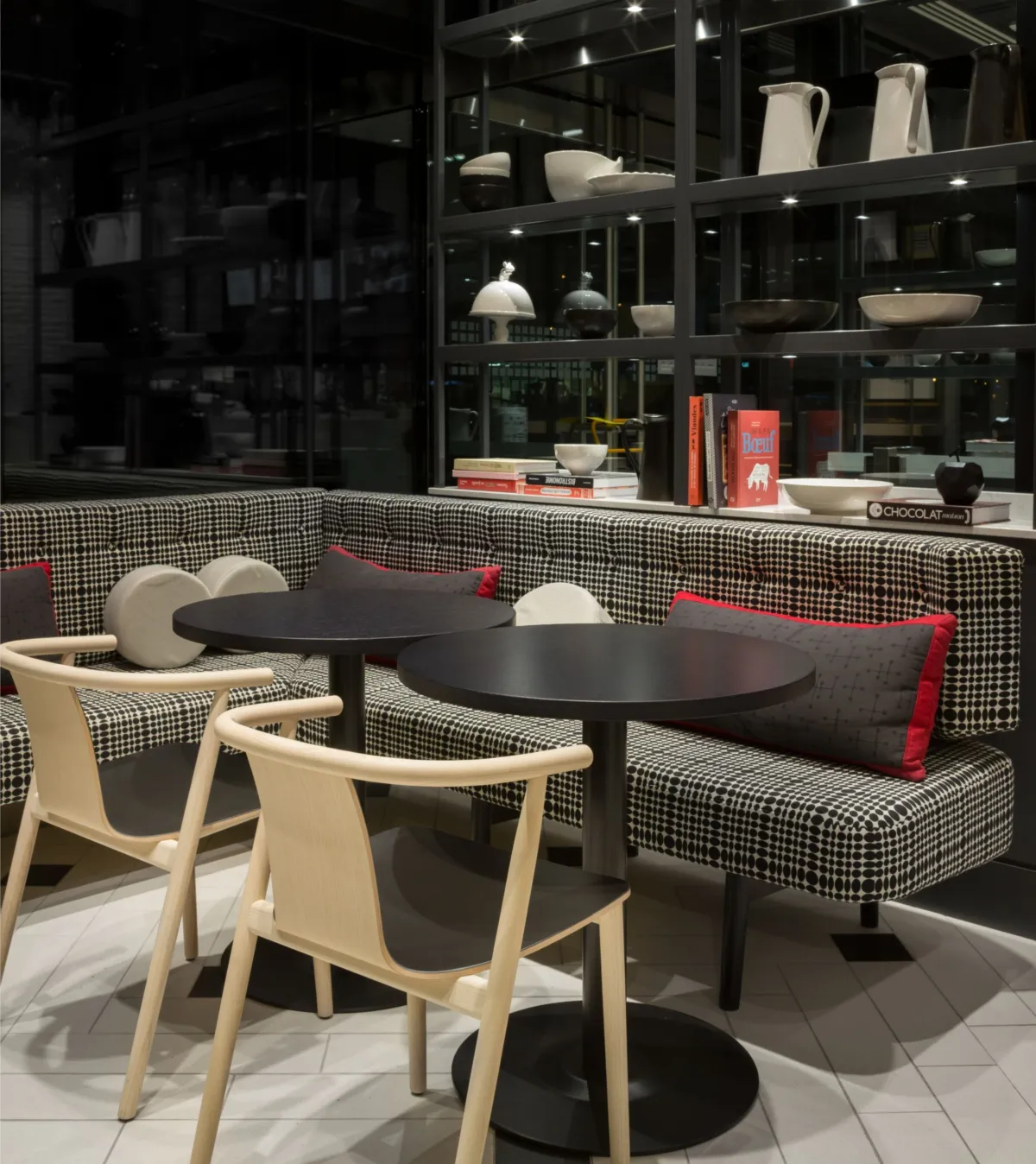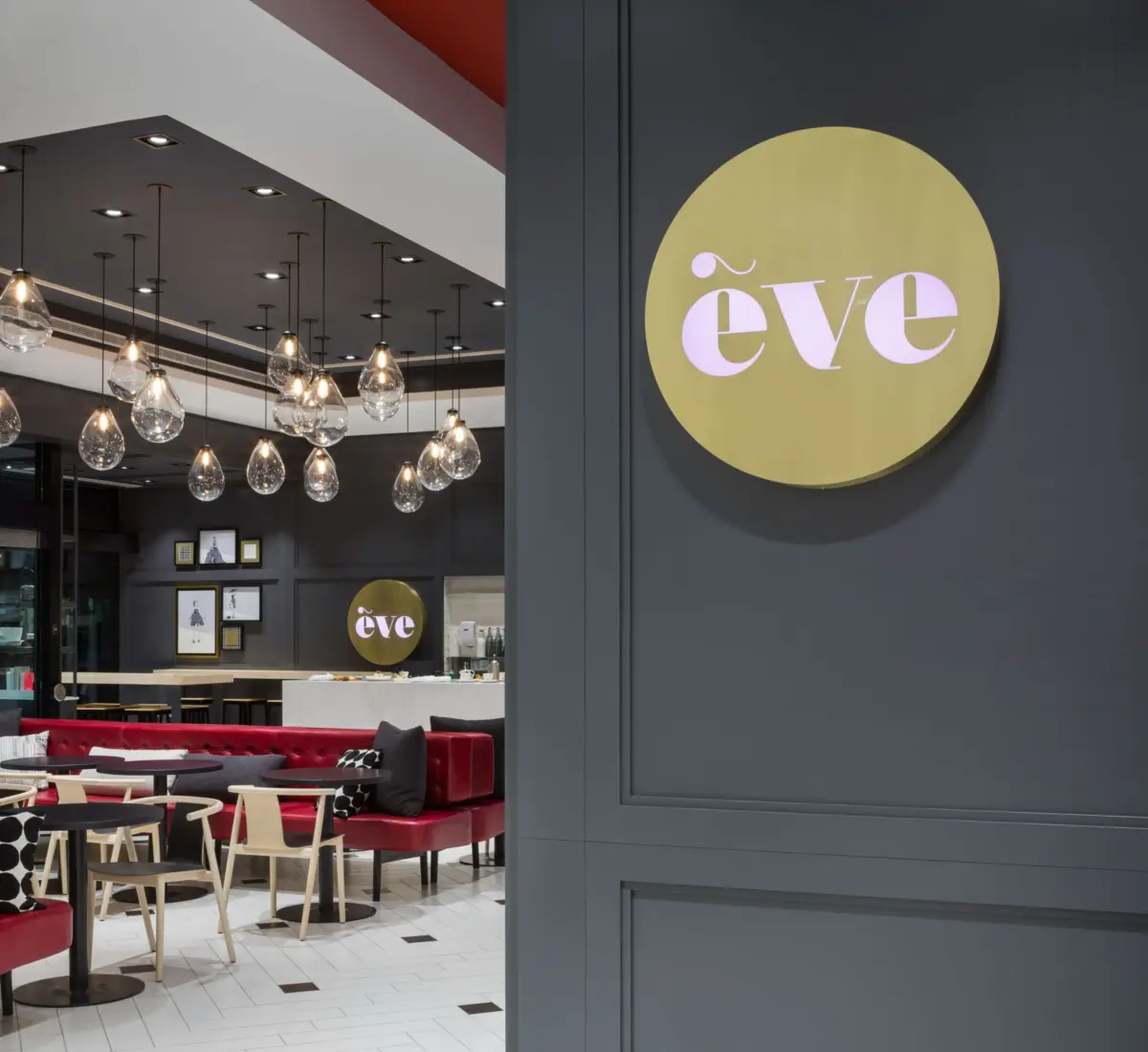Simons - Gatineau
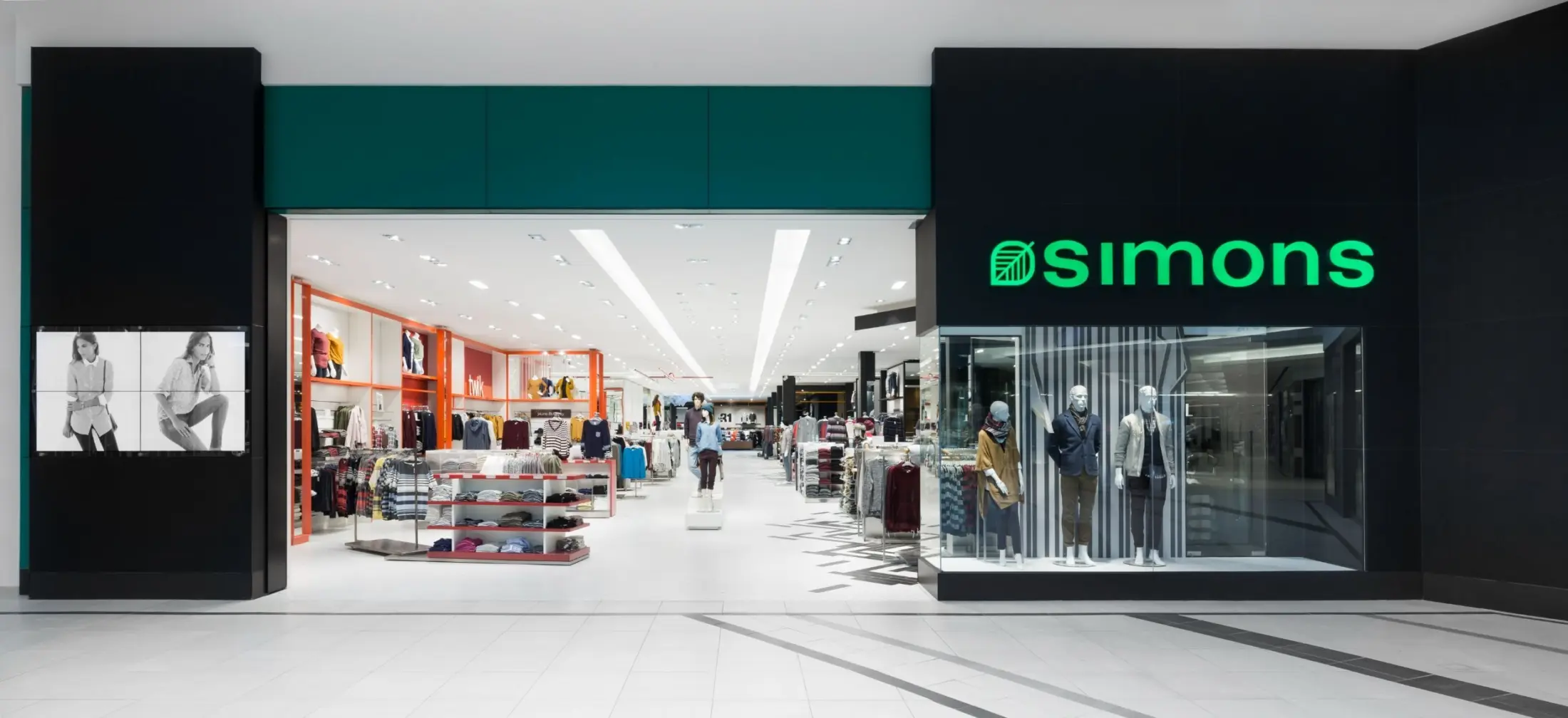
Inspired by the garment industry, the architectural concept is a simple one.
The texture of the prefabricated white concrete panels refers to the three-way weave of the Prince-of-Wales pattern, with a relief accentuated by the play of shadows and embellished by the interweaving of lines in the Simons signature’s green color to personalize the façade.
Interior design carries on with the analogy. A herringbone floor goes from white to black, delimiting women and men spaces. In the men’s areas, clean lines meet raw materials, while in women’s departments, geometric textures marry with the sensuality of floral carpeting. Ceiling structures act as markers for the nine departments. Youth sections exude energy while more mature areas are chic and modern. Every floor, wall, ceiling and piece of custom-designed furniture contributes to the experience and these distinct universes combine in a coherent and integrated whole.

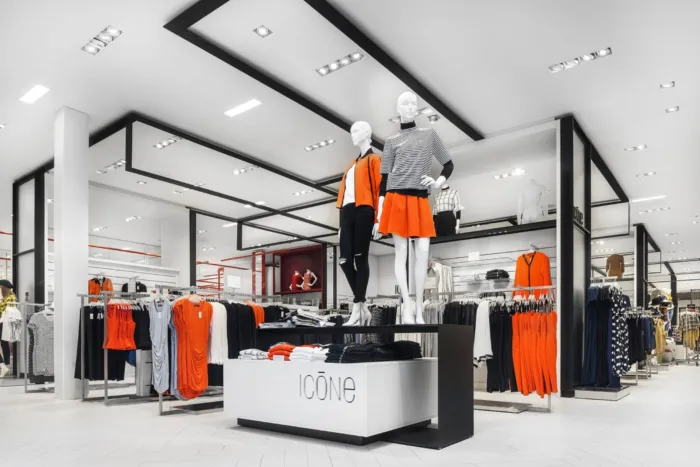

Awards
2016 – Grands Prix du Design – Lauréat – « Magasin à Rayons »
See the Simons Gatineau website.
















