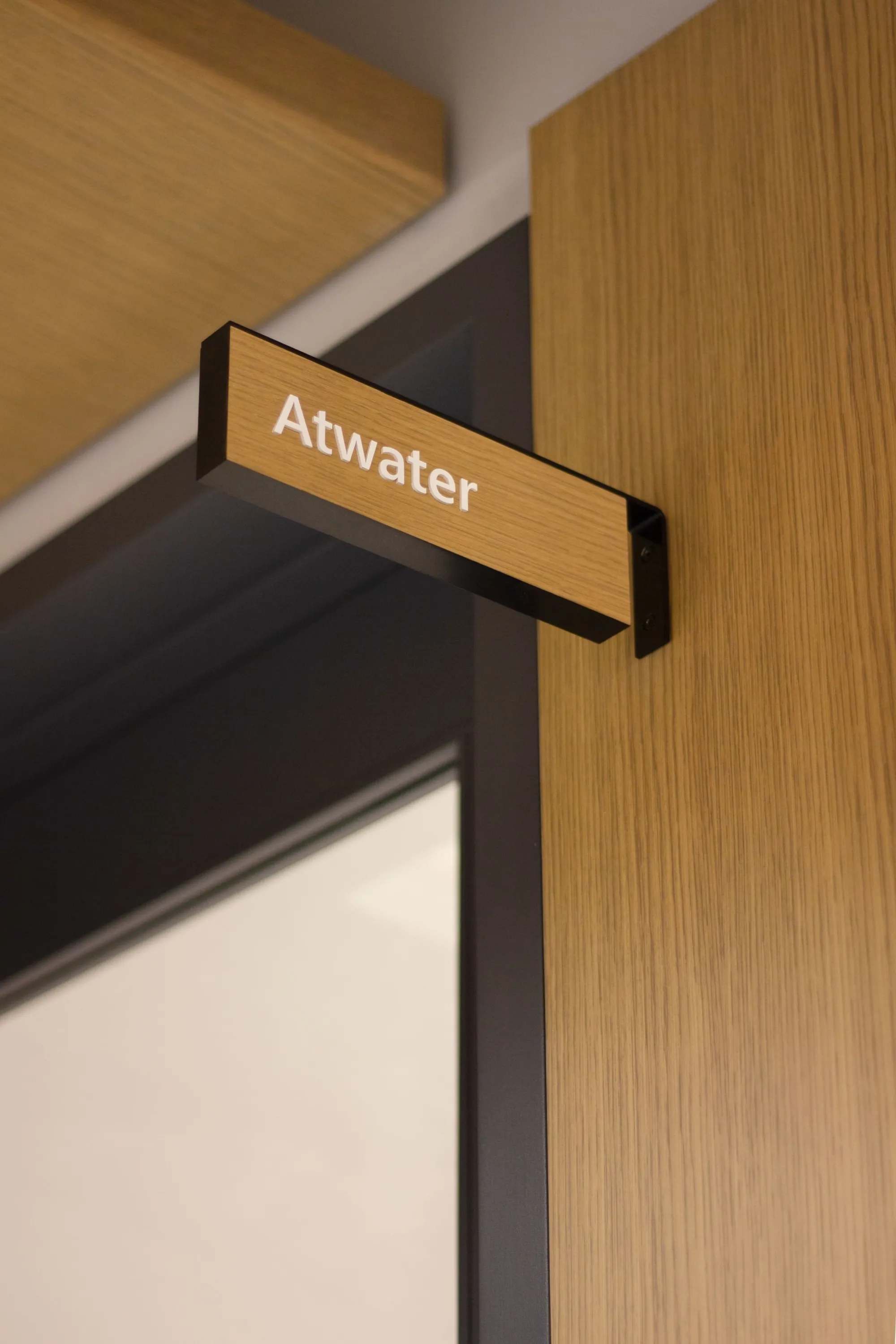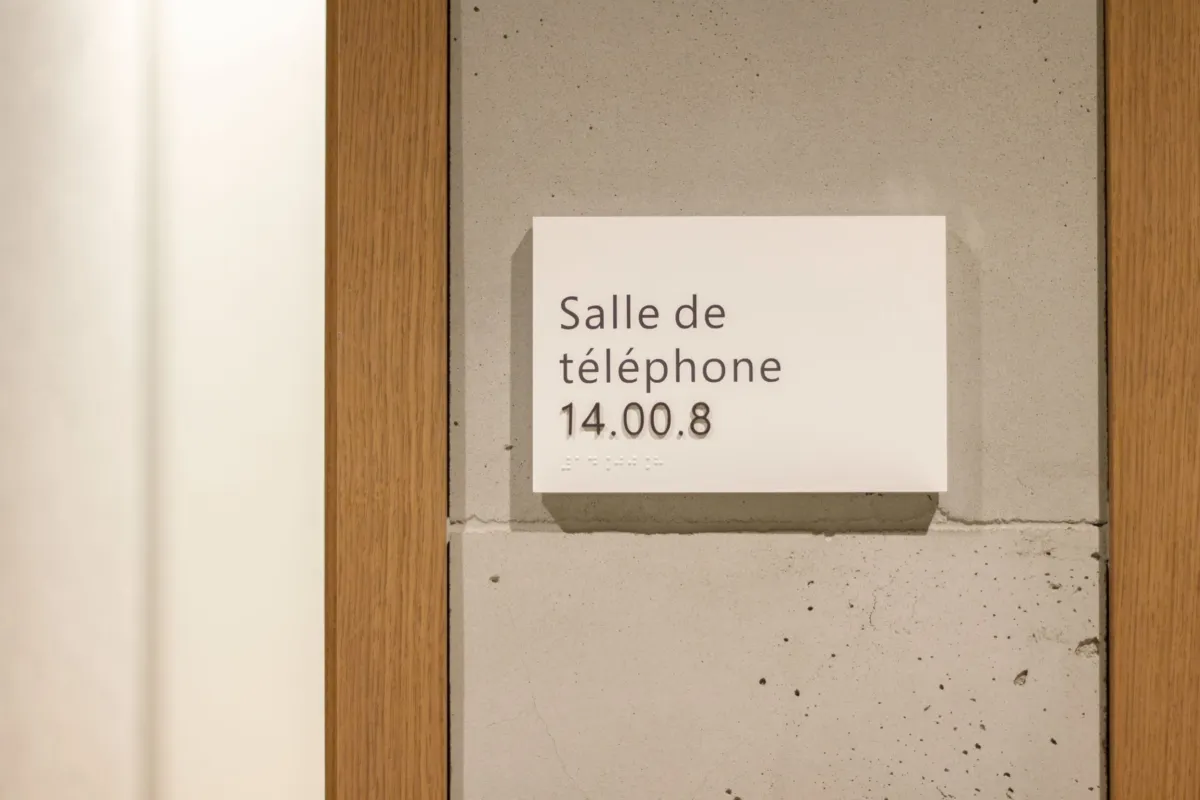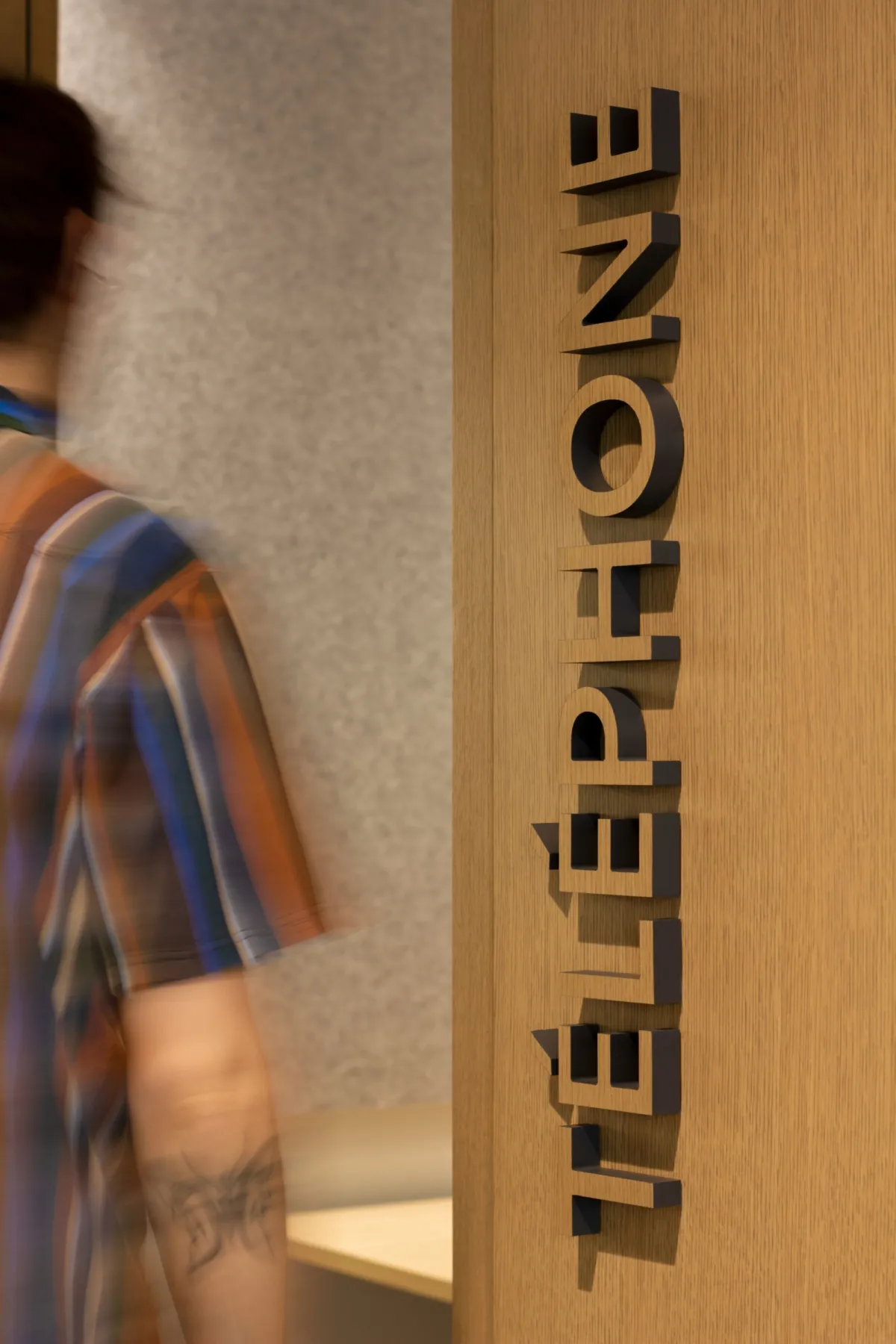Multinational high-tech company - Ville-Marie

Visant une entreprise multinationale de haute technologie, ce mandat consistait en l’aménagement intérieur d’un espace corporatif comprenant plusieurs fonctions : des espaces clients et des espaces employés, le tout sur deux étages.
Le client souhaitant se doter d’un lieu de travail moderne, LemayMichaud a développé un concept fort et innovant qui allie à la fois dynamisme et sécurité, un des enjeux premiers de l’entreprise.



A fully integrated mandate
What makes this mandate so special for LemayMichaud is the fact that it proposes a completely integrated concept. In addition to architecture and interior design, it required the involvement of the graphic design department for the development of signage that reflected the client’s image and the premises, as well as for the creation of four murals, designed specifically for the client.

Signage interventions
The choice and location of signage elements were studied and planned in order to ensure good circulation and orientation in the premises, while taking into account the principles of universal accessibility.
Beyond the standards already established by the company, some items were modified to better adapt to their environment. Opting for wood finishes rather than acrylic, transforming the perpendicular signs in reference to the city of Montreal’s nameplates and identifying locations by larger-than-life handwritten gestures are just a few examples.


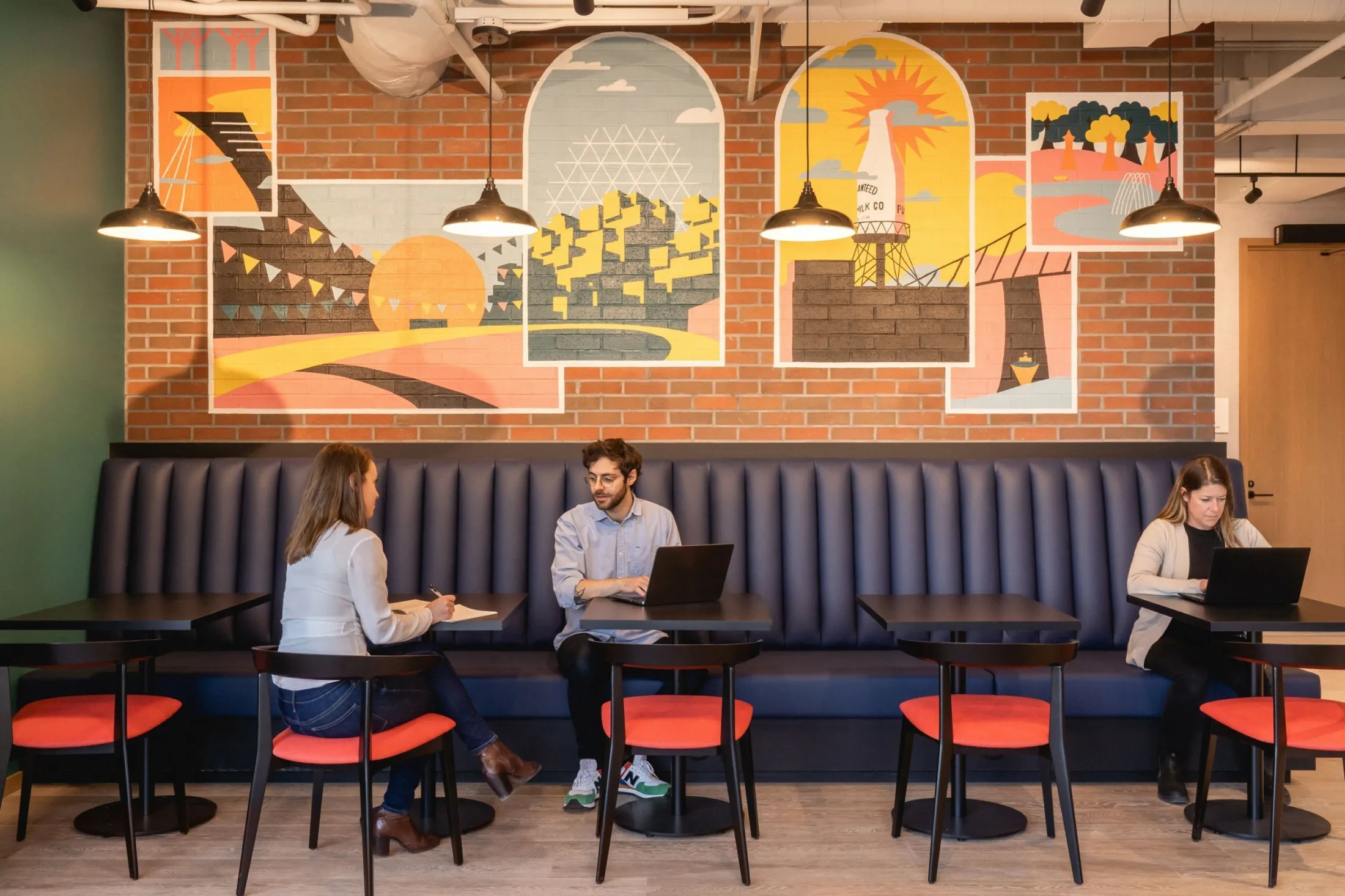


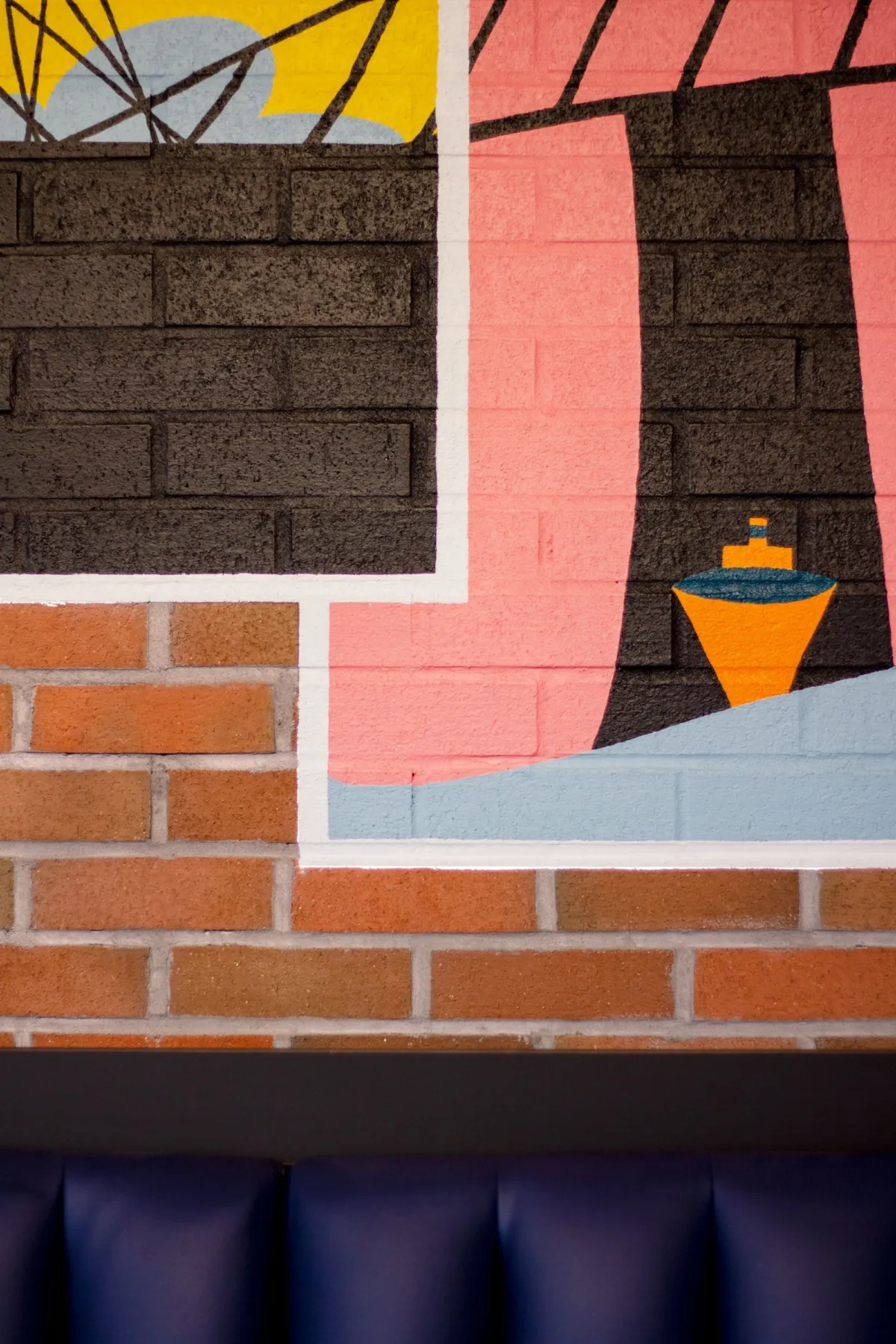

Custom murals
The interior spaces also come to life thanks to the murals designed and produced by LemayMichaud, present at the reception area and in two café spaces. These three locations
use themes that embody Montreal: The Urban Jungle, in the reception area, refers to Mount Royal; The Industrial Jungle, in the 14th floor lounge, refers to the industrial legacy and its ghost signs; Windows on the City, in the 15th floor hub, refers to the city’s many vistas and points of interest.
The process of creating the murals was documented in a video that you can view here here.
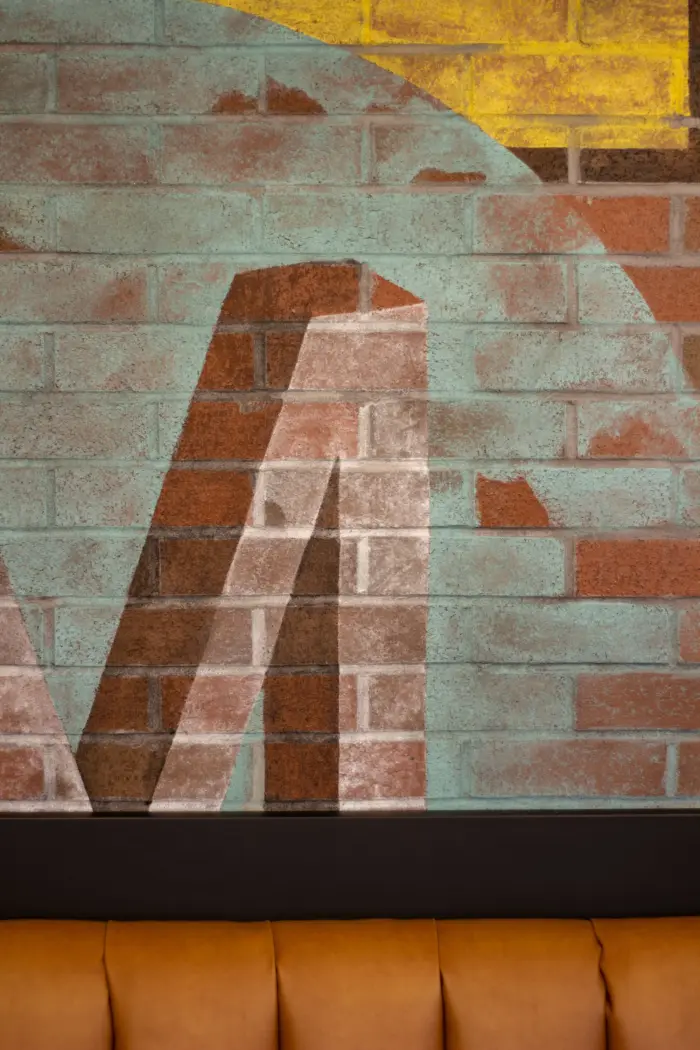





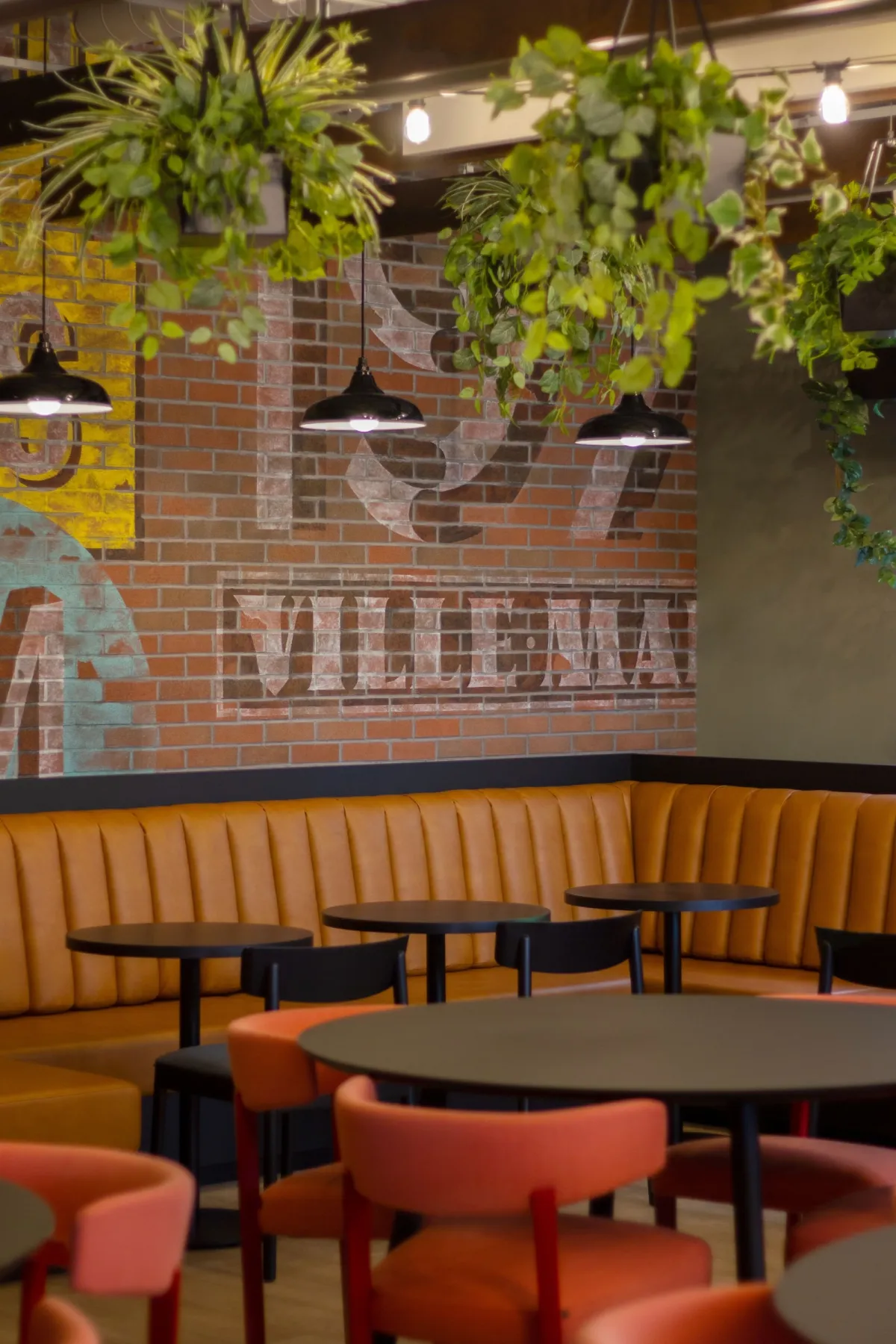
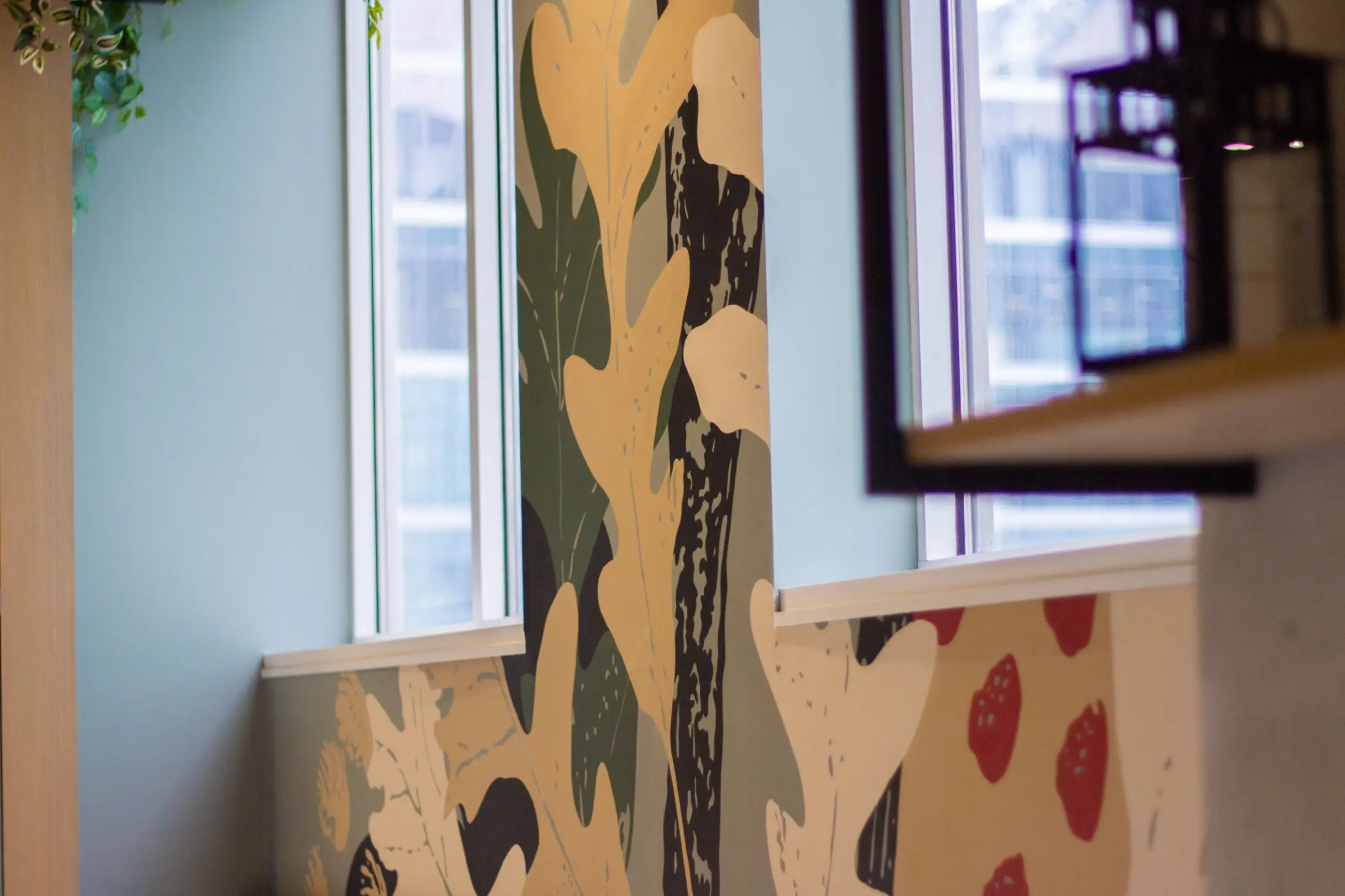


Signalétique


